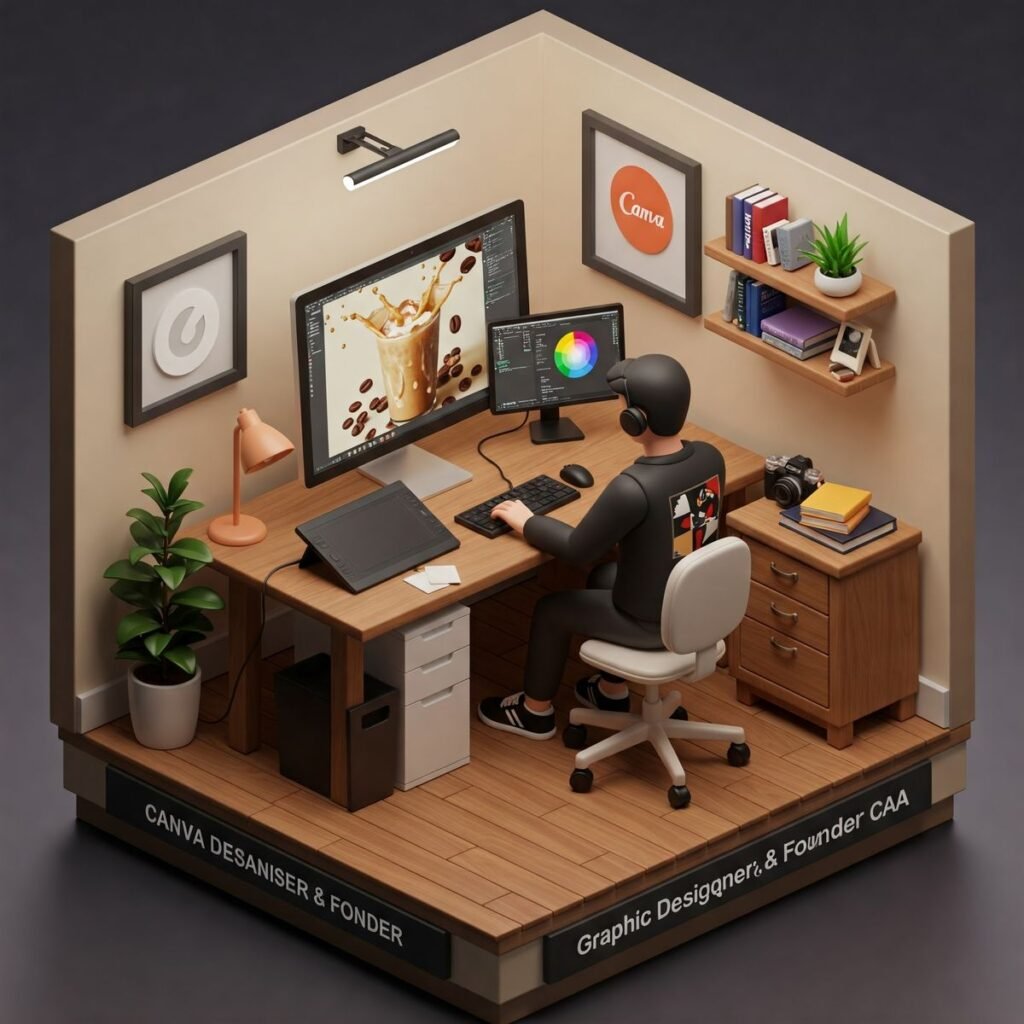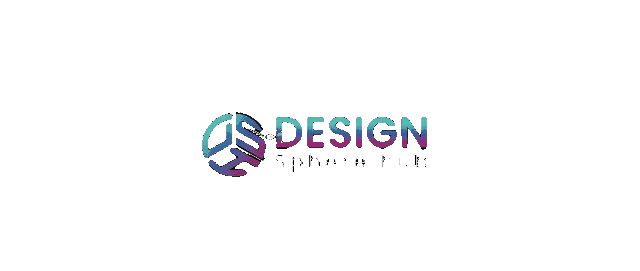AutoCAD & 3D Max
Home / Autocad & 3D Max

AutoCAD & 3Ds Max
We help architects, designers, and engineers bring their ideas to life with precision and creativity. Using powerful tools like AutoCAD and 3ds Max, our team creates detailed 2D and 3D designs, realistic visualizations, and animations that showcase your project at its best.


AutoCAD Services
AutoCAD has changed the way professionals work, making technical drawings faster, clearer, and more accurate. Our team uses it to deliver detailed drawings that form the foundation of successful projects.
2D Drafting and Design
Floor plans, elevations, sections, and site plans that meet industry standards
Structural Drawings
Reinforcement layouts, framing plans, and structural details
Electrical Drawings
Wiring diagrams, circuit layouts, and lighting plans
As Built Drawings
Accurate documentation of existing structures for renovation or asset management
Why Choose Us
- Certified professionals with hands on industry experience
- Accurate, precise, and fully compliant drawings
- Fast delivery without cutting corners
- Cost effective packages that fit your needs
- Full confidentiality and secure handling of your data
How We Work
We begin by understanding your requirements, then create precise drafts and models. You review, we refine, and once you are satisfied, we deliver your files in the formats you prefer such as DWG, DXF, or PDF.
Architectural Visualization
Our architectural visualization services are designed to make your concepts look real before they are built. With lifelike 3D renders and animations, we help architects, developers, and property owners communicate ideas clearly, attract investors, and simplify decision making.
What We Offer
Photorealistic Renderings
Exterior and interior visuals with true to life materials, textures, and lighting
Contextual Site Planning
Showcasing how your design fits into its environment
Conceptual Visualizations
Quick models to test ideas and gather feedback
Animations and Walkthroughs
Video tours that let clients explore spaces virtually.
Why Choose Us
- Stunning visuals that look almost indistinguishable from real photos
- Faster design approvals with fewer misunderstandings
- Stronger marketing impact for sales, investors, and presentations
- Customized solutions for residential, commercial, or hospitality projects
- Timely delivery at competitive rates
Our Workflow
Consultation → Concept Development → Detailed Modeling → Rendering → Feedback and Revisions → Final Delivery.
Let’s Build Your Vision
Whether you need precise technical drawings, lifelike renderings, or immersive animations, we are here to bring your ideas to life. At Design Sphere Hub, we combine AutoCAD’s accuracy with 3ds Max’s creativity to deliver results that inspire and impress.
- Frequently Ask Questions
Got Questions? We’ve Got Answers.
What types of drawings can you create with AutoCAD?
We provide a wide range of technical drawings including floor plans, elevations, sections, structural layouts, HVAC, plumbing, electrical diagrams, and more. We also offer as-built drawings and 3D modeling.
Do you follow any industry standards in your drawings?
Yes, all our drawings are created in compliance with industry standards such as ISO, ANSI, and local building codes to ensure accuracy and reliability.
Can you work on existing drawings or convert hand sketches into CAD?
Absolutely. We can update or modify existing CAD files or convert hand-drawn sketches and scanned documents into detailed CAD drawings.
What file formats do you deliver?
We typically deliver files in DWG, DXF, and PDF formats. If you need another format, just let us know during the consultation.
How do you ensure confidentiality of our project data?
We follow strict data protection protocols and sign NDAs (Non-Disclosure Agreements) if required to keep your project information secure and confidential.

